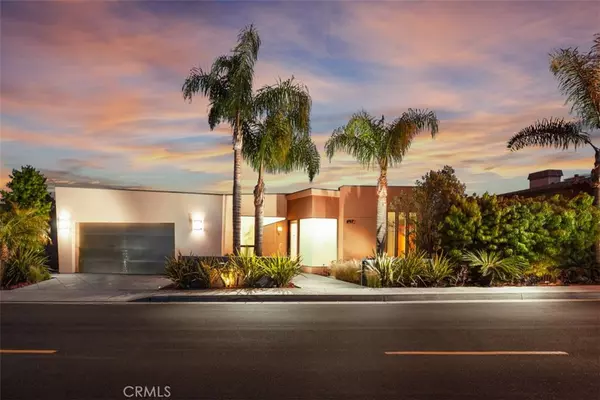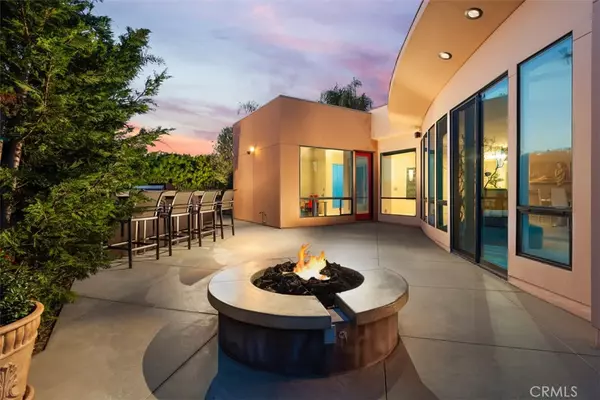For more information regarding the value of a property, please contact us for a free consultation.
Key Details
Sold Price $3,079,000
Property Type Single Family Home
Sub Type Single Family Residence
Listing Status Sold
Purchase Type For Sale
Square Footage 3,450 sqft
Price per Sqft $892
Subdivision Mystic Hills (Mh)
MLS Listing ID NP19091524
Sold Date 07/01/19
Bedrooms 3
Full Baths 3
Half Baths 1
HOA Y/N No
Year Built 1998
Lot Size 7,405 Sqft
Property Description
Panoramic ocean and coastline views surround and define this picturesque, contemporary residence, located in the Mystic Hills neighborhood high above the artist enclave of Laguna Beach. Perfectly positioned to maximize dramatic coastal and canyon views, this architecturally significant home was designed by Al Lopez and constructed with the highest quality materials by Peter McCarroll – the home contains three bedrooms and four bathrooms in 3,450 square feet. This home offers an open main-level “great room” floor plan for easy living and effortless entertaining, along with an off-entry office and primary master suite. The lower level entertainment area boasts a pool table room, bar, full secondary master suite and private guest suite. The landscaping and custom outdoor entertainment deck were designed by Roger’s Gardens and includes a built-in BBQ and pizza oven, impressive secondary kitchen, view-oriented fire pit, and water wall feature. The fully automated and thoughtful open floor plan orients all living spaces to capture views, while custom designer elements throughout showcase the contemporary artistry of fine finishes and fixtures.
Location
State CA
County Orange
Area Lv - Laguna Village
Rooms
Main Level Bedrooms 1
Interior
Interior Features Breakfast Bar, Built-in Features, Separate/Formal Dining Room, Open Floorplan, Smart Home, Bar, Bedroom on Main Level, Main Level Primary, Walk-In Closet(s)
Heating Forced Air
Cooling Central Air
Flooring Carpet, Stone, Wood
Fireplaces Type Living Room, Primary Bedroom
Fireplace Yes
Appliance 6 Burner Stove, Barbecue, Double Oven, Freezer, Microwave, Refrigerator, Trash Compactor
Laundry Inside
Exterior
Exterior Feature Fire Pit
Garage Direct Access, Driveway, Garage, Garage Door Opener
Garage Spaces 2.0
Garage Description 2.0
Pool None
Community Features Biking, Curbs, Hiking, Storm Drain(s), Street Lights, Sidewalks
View Y/N Yes
View Canyon, Hills, Ocean, Panoramic, Water
Porch Concrete, Deck, Wrap Around
Parking Type Direct Access, Driveway, Garage, Garage Door Opener
Attached Garage Yes
Total Parking Spaces 2
Private Pool No
Building
Lot Description Landscaped, Sprinkler System, Yard
Story Two
Entry Level Two
Sewer Public Sewer
Water Public
Architectural Style Contemporary, Modern
Level or Stories Two
New Construction No
Schools
Elementary Schools Top Of The World
Middle Schools Thurston
High Schools Laguna Beach
School District Laguna Beach Unified
Others
Senior Community No
Tax ID 64111304
Security Features Security System,Smoke Detector(s)
Acceptable Financing Cash, Cash to New Loan
Listing Terms Cash, Cash to New Loan
Financing Cash
Special Listing Condition Standard
Read Less Info
Want to know what your home might be worth? Contact us for a FREE valuation!

Our team is ready to help you sell your home for the highest possible price ASAP

Bought with Penny Pattillo • Compass
GET MORE INFORMATION




